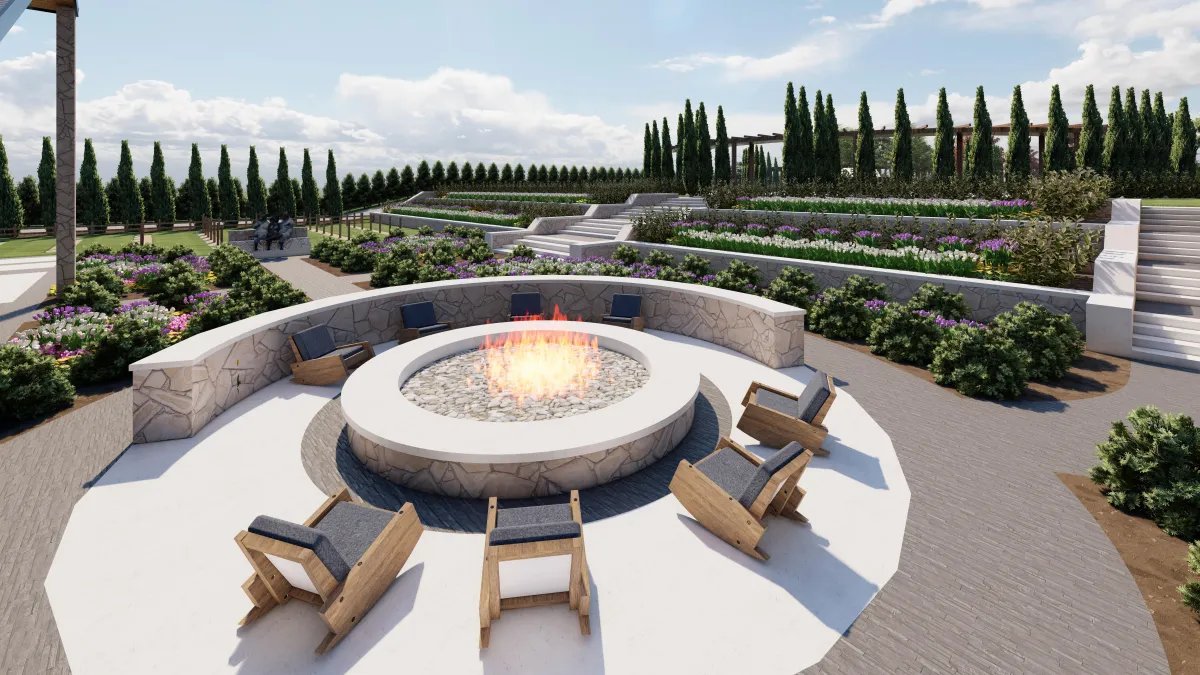
Spaces

Spaces

Le Chai du Solei
7,700 sq ft | Capacity: Up to 650 seated guests
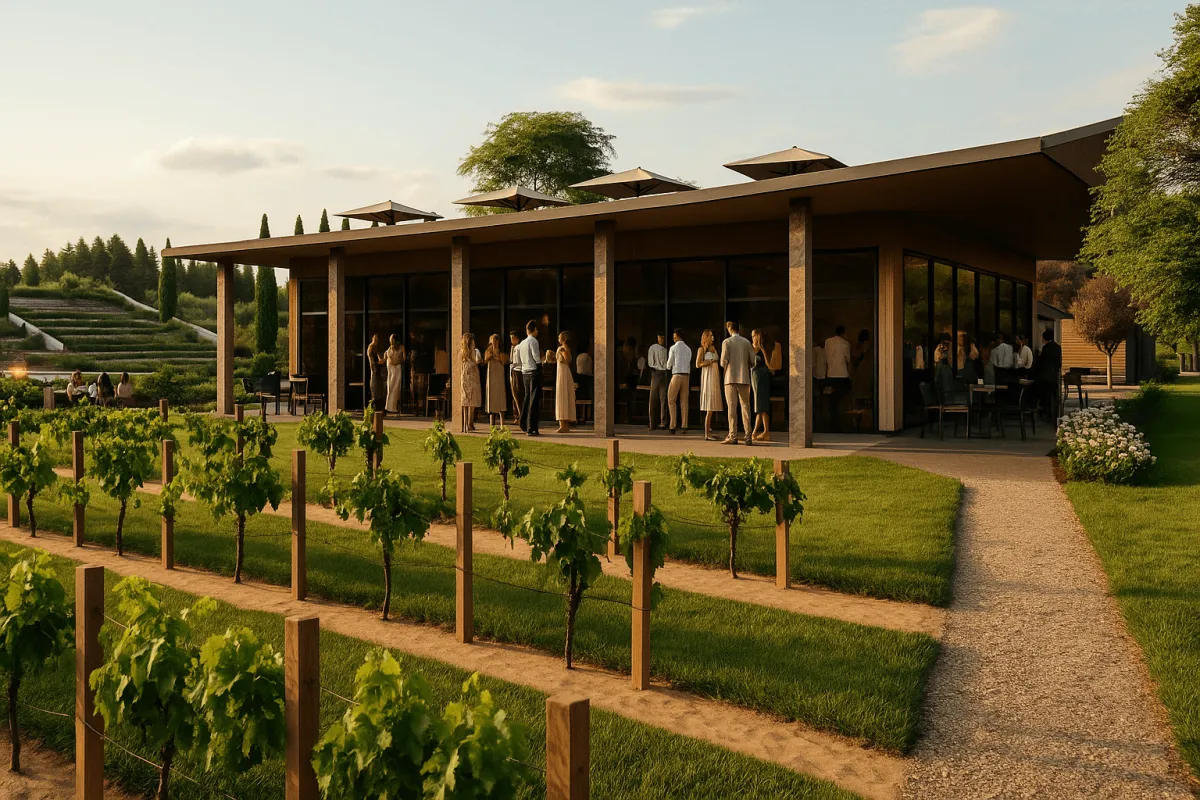
Le Chai du Solei — which means “wine aging barn” in French — is a striking venue that blends rustic charm with modern elegance. Inside, a wall of visible wine aging barrels serves as a tribute to the building’s inspiration, offering guests a quiet reminder of the craftsmanship at the heart of the estate. Its dramatic gabled roofline, expansive glass walls, and wraparound patio offer a seamless connection between interior comfort and vineyard scenery. Surrounded by curated greenery and soft landscaping, the space is ideal for weddings, receptions, and large-scale gatherings.
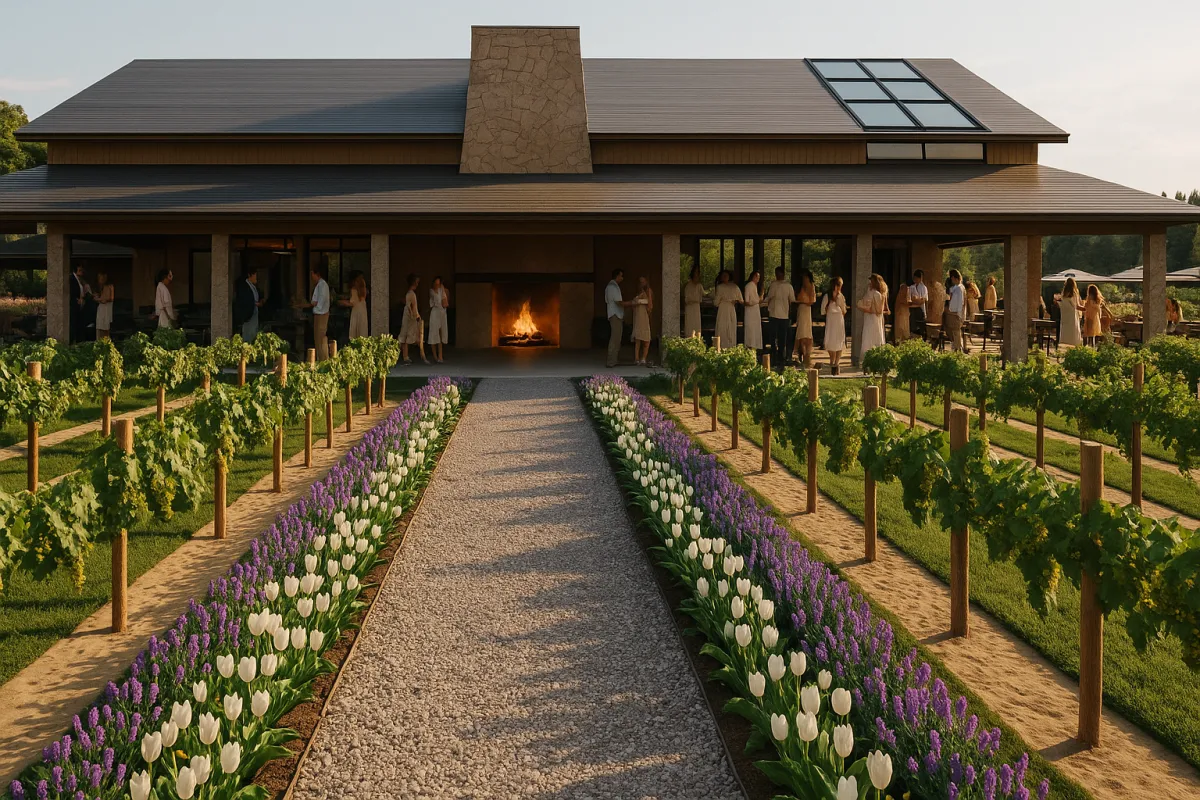
Tasting Room
4,500 sq ft | Capacity: 450–500 guests (varies by layout)


Tasting Room - Behind The Vines
4,500 sq ft | Capacity: 450–500 guests (varies by layout)
A multi-level indoor-outdoor venue featuring rooftop terraces, shaded patios, and vineyard-side windows. The Tasting Room offers intimate scale with expansive flexibility, ideal for welcome receptions, cocktail hours, private dinners, and curated tastings.
Villas
Le Château & Villa Vinea | 6,700 sq ft each | 6 Master Suites per villa available starting March 2026

Sixty-Six Vines offers two private villas designed for overnight stays and retreat-style lodging. Each includes six master suites, a full kitchen, and a private courtyard with curated greenery. Each villa can comfortably accommodate up to 18 guests. Guests may reserve the entire villa or choose from modular booking options depending on the size and structure of their party. Though identical in layout, the two differ in orientation and finish, offering unique views and tones.
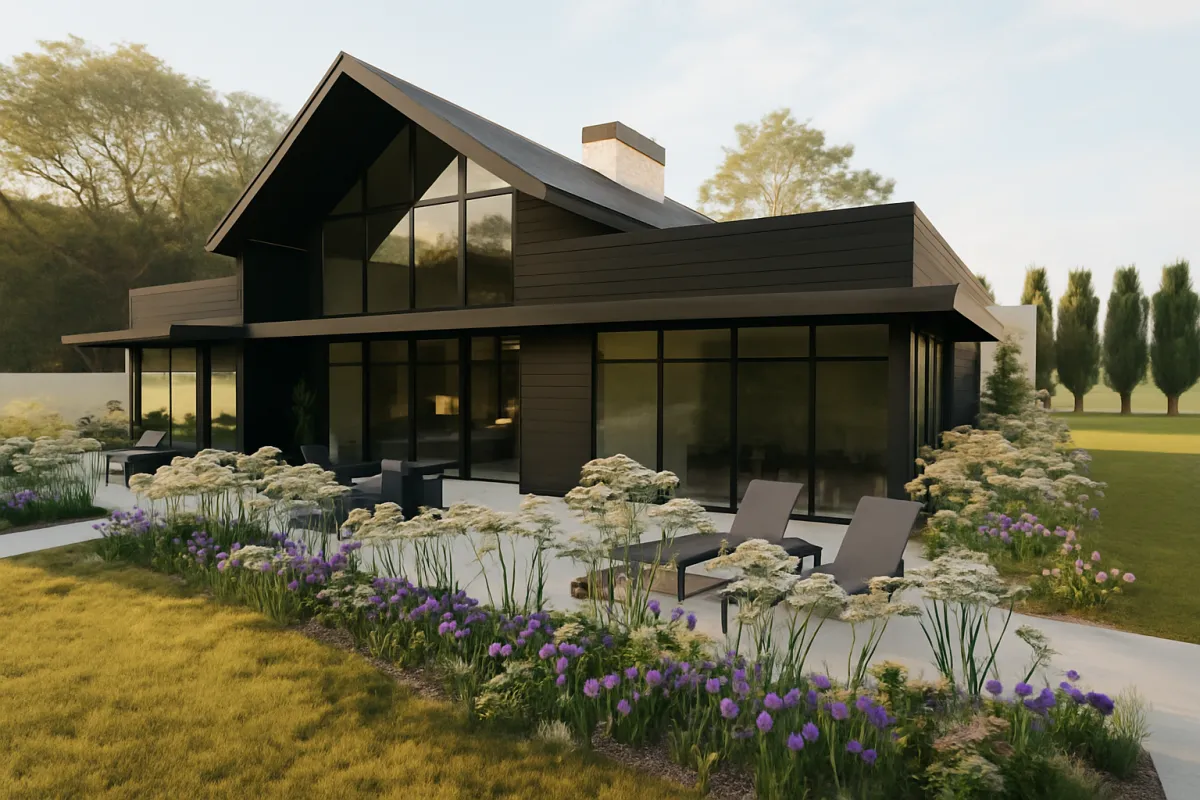
Vintner's Pavilion
6,000 sq ft | Capacity: ~250–300 guests

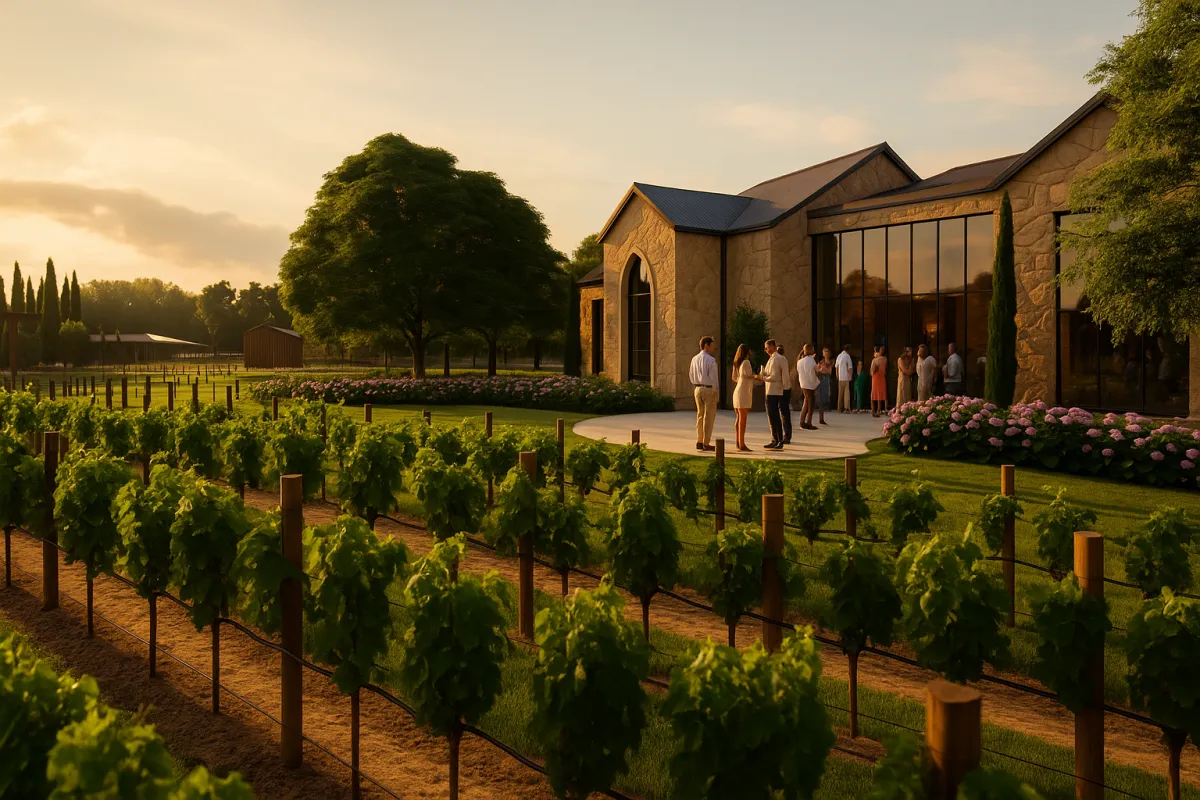
Vintner's Pavilion
6,000 sq ft | Capacity: ~250–300 guests
With its vaulted stonework, tall arched windows, and vineyard-adjacent setting, Vintner’s Pavilion offers a sense of calm structure in nature. Its garden-framed entry and ambient light make it ideal for elegant ceremonies, receptions, or speaker gatherings.
Open Air Spaces

Sixty-Six Vines was designed with outdoor gatherings in mind. The property includes open lawns, vineyard ceremony rows, shaded clearings, pondside edges, and transitional courtyards. Guests may reserve specific open-air spaces or pair them with indoor venues to suit the rhythm and flow of their event.
